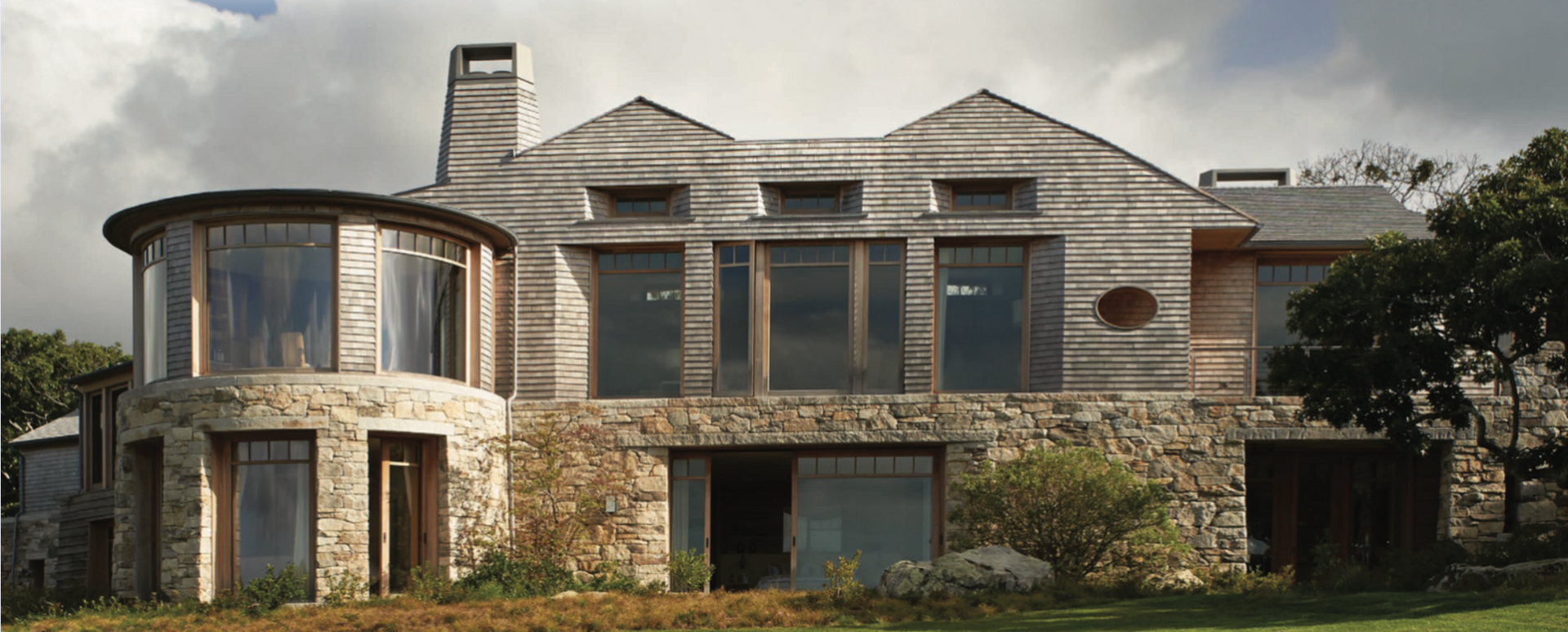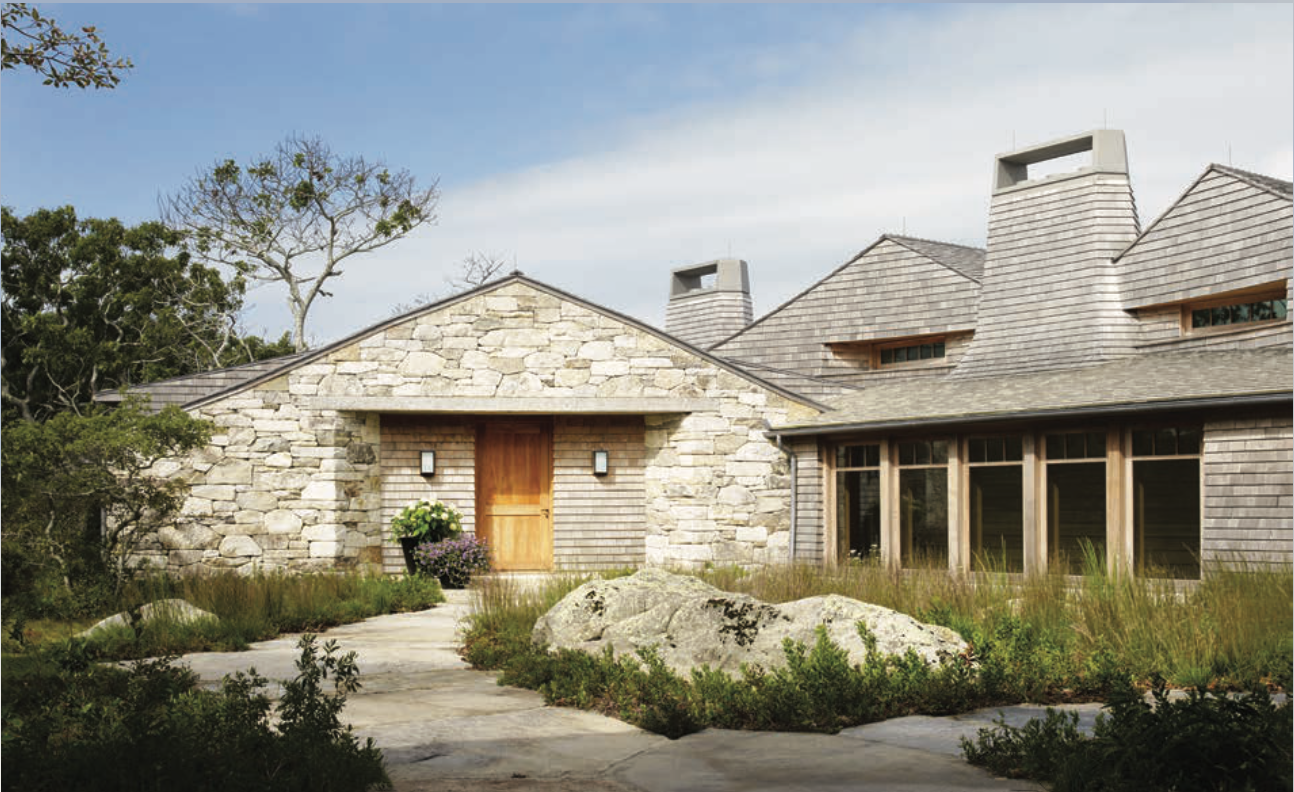SHELTER ABOVE THE SEA
A Conversation with Thomas A. Kligerman

WITH ITS UNCONVENTIONAL “UPSIDE DOWN” FLOOR PLAN—PRIVATE BEDROOMS TUCKED BELOW, AND SOARING PUBLIC SPACES ABOVE— THIS MASSACHUSETTS COASTAL HOME REINVENTS THE SHINGLE-STYLE TRADITION THROUGH A MODERN LENS. DESIGNED BY ARCHITECT THOMAS A. KLIGERMAN, THE PROJECT BALANCES PROTECTION AND OPENNESS, HISTORY, AND INVENTION. DRAWING FROM HIS YEARS SAILING ALONG THE RHODE ISLAND COAST AND A CAREER SHAPED BY FORMATIVE TIME AT YALE AND AS A PARTNER OF HIS OWN DESIGN FIRM, KLIGERMAN INFUSES THE DESIGN WITH QUIET RIGOR, SCULPTURAL CLARITY, AND DEEP RESPECT FOR PLACE. THE RESULT IS A HOME THAT SPEAKS NOT JUST TO THE VERNACULAR OF NEW ENGLAND BUT TO THE SOUL OF COASTAL LIVING.
Nestled on a knoll gently descending to the sea and surrounded by water on three sides, this coastal home finds its roots not only in New England’s architectural traditions but in the life experiences of its architect. Thomas A. Kligerman drew on personal memories, academic lineage, and a sailor’s sensibility to shape a residence that is both timeless and quietly radical.
The decision to invert the conventional home layout—placing bedrooms on the lower floor and main living spaces above—stemmed directly from the site’s topography. “You enter on the high side,” Kligerman explains, “so naturally, the entrance hall, living, dining, and kitchen made most sense there.” From this elevated vantage point, the rooms open into dramatic roof forms, framing views of distant islands and maximizing the home’s dialogue with its surroundings. The bedrooms below, cooler and more private, each orient away from one another—thanks to the angular plan—to offer secluded views and a quiet, cocooned atmosphere.
That geometry was no accident. The house, Kligerman says, “twists around a courtyard” and incorporates gentle curves that echo the elegant arcs of a sailboat’s hull. Having spent summers sailing in Rhode Island, Kligerman has a deep appreciation for the interplay of light and surface that characterizes life at sea. “The shadows and ever-shifting patterns across those curved surfaces are part of the appeal of being on a boat,” he reflects. That same sense of shifting light and sculptural motion animates the architecture of this house.
Perhaps nowhere is this more apparent than in the staircase connecting the two levels. A sweeping arc carved from 27-foot-long boards of sinker cypress, it mirrors both the physical movement between floors and the visual horizon of ocean meeting sky. At night, seen from the courtyard, the stair’s convex form plays poetically against the concave curve of the clerestory windows above.
While deeply contemporary, the home is also steeped in the shingle-style tradition—though interpreted with restraint and refinement. “We stripped it down,” Kligerman says, removing ornamental details such as large casings, rake moldings, and painted accents. Even paint itself was eliminated from the exterior. The result is a monochromatic structure of weathered gray cedar shingles, punctuated only by a stone base and stone entry wing, allowing the form to speak without embellishment.
Kligerman’s sensitivity to history is no accident. As a student at Yale, he studied under architectural historian Vincent Scully, who famously coined the term “shingle style” in the 1940s. That academic lineage—shared by contemporaries like Robert A. M. Stern, Mark Simon, and others—continues to inform his work. “Scully’s influence was felt throughout the culture of education there,” he recalls, shaping a generation of architects attuned to both tradition and innovation.
This dual awareness—of the past and the present—was especially crucial given the home’s seaside location. Balancing openness with protection meant relying on enduring materials like stone and cedar, but applying them to a design that embraces expanses of glass and abundant natural light. “Most newfangled synthetics look best when new,” Kligerman says. “But materials like real stone and shingles just get better with age.” The house thus honors the permanence of the coastline while remaining attuned to how people live today.
Throughout, there are moments of intimacy that speak to the architect’s personal touch: a cozy napping nook by the fireplace, a hidden stair leading from the study to the primary suite, a screened porch that welcomes breezes and shifting light from both ocean and courtyard. These details add emotional texture to a home designed not just for shelter, but for experience.
Ultimately, Kligerman hopes that visitors to the house will feel a kind of unfolding surprise: “Walking under the building into the courtyard, entering into a small entrance hall only to turn to an expansive view of the ocean... slipping into the screen porch or down the stairs to the cool and cozy bedrooms below.” It’s a journey through contrast—light and shadow, openness and seclusion, tradition and reinvention.
And in that contrast lies the magic of this home: a place that captures the rhythms of coastal life while quietly reshaping how we inhabit it.kligermanad.com


























